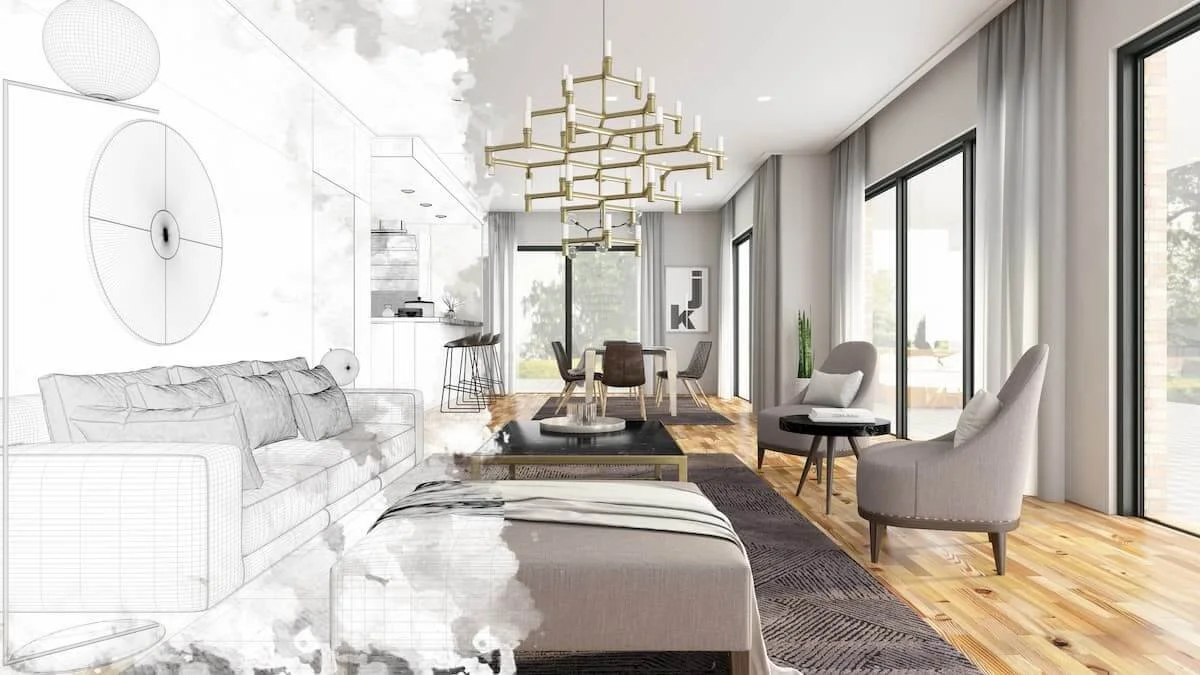Spatial Planning
& Design
The Spatial Planning and Design Stage will produce the concept drawings, 3D visuals or building plans required for your project. To achieve this we will need to conduct a site visit and work with you on developing a list of must haves and nice to haves. During this time we will take into consideration both style and function preferences.

“Worth every cent for the stress they saved us”
Keith Finley
“They actually listened to what we wanted”
Monet Goode
“They made our first build feel achievable”
Channing Lee
FAQs
-
During our site visit, we'll take detailed measurements, assess the existing conditions, discuss how you currently use the space, and explore your vision for the transformation. We'll also identify any structural considerations or opportunities that might influence the design. This typically takes 1-2 hours depending on the project scope.
-
For most residential projects, the design phase takes 3-6 weeks from initial consultation to final plans. The timeline depends on the complexity of your project, how quickly we can finalize your must-haves and nice-to-haves list, and the number of revision rounds needed. We'll give you a more specific timeline after our initial consultation.
-
Concept drawings are scaled floor plans showing the layout and spatial arrangement. 3D visuals are photorealistic renderings that help you visualize the finished space with colors, materials, and furnishings. Building plans are the detailed technical drawings required for council approval and construction. Depending on your project, you may need some or all of these.
-
It depends on the scope of your renovation. Minor cosmetic changes typically don't require approval, but structural changes, extensions, or alterations to wet areas often do. We'll assess this during our site visit and advise you on the requirements for your specific project.
-
Absolutely. We're happy to collaborate with professionals you've already engaged. We can provide design plans that your builder can work from, or integrate our designs with architectural plans already in progress.
-
That's completely normal and exactly why we start with in-depth conversations. Many clients know something doesn't feel right but aren't sure what the solution is. We'll guide you through the process with questions, examples, and ideas to help clarify your vision. Our job is to translate your lifestyle needs and aesthetic preferences into a cohesive design.
-
Our standard design package includes two rounds of revisions. This allows us to refine the design based on your feedback while keeping the project moving forward. Additional revisions can be accommodated if needed
-
If we identify structural concerns during the site visit or planning phase, we'll discuss options with you. Sometimes this means adjusting the design, other times it requires engaging a structural engineer. We'll always present you with solutions and associated costs before proceeding.
-
We offer flexible service options. Some clients engage us only for spatial planning and design, then manage the build themselves or with their own builder. Others prefer our full end-to-end service including material selection and project management. We're happy to tailor our involvement to suit your needs.
-
Bring any inspiration images you've collected, measurements if you have them, a rough budget range, and a list of how you'd like to use the space. But don't worry if you're not that organized yet—we'll work through everything together during our consultation.
Let’s work together




